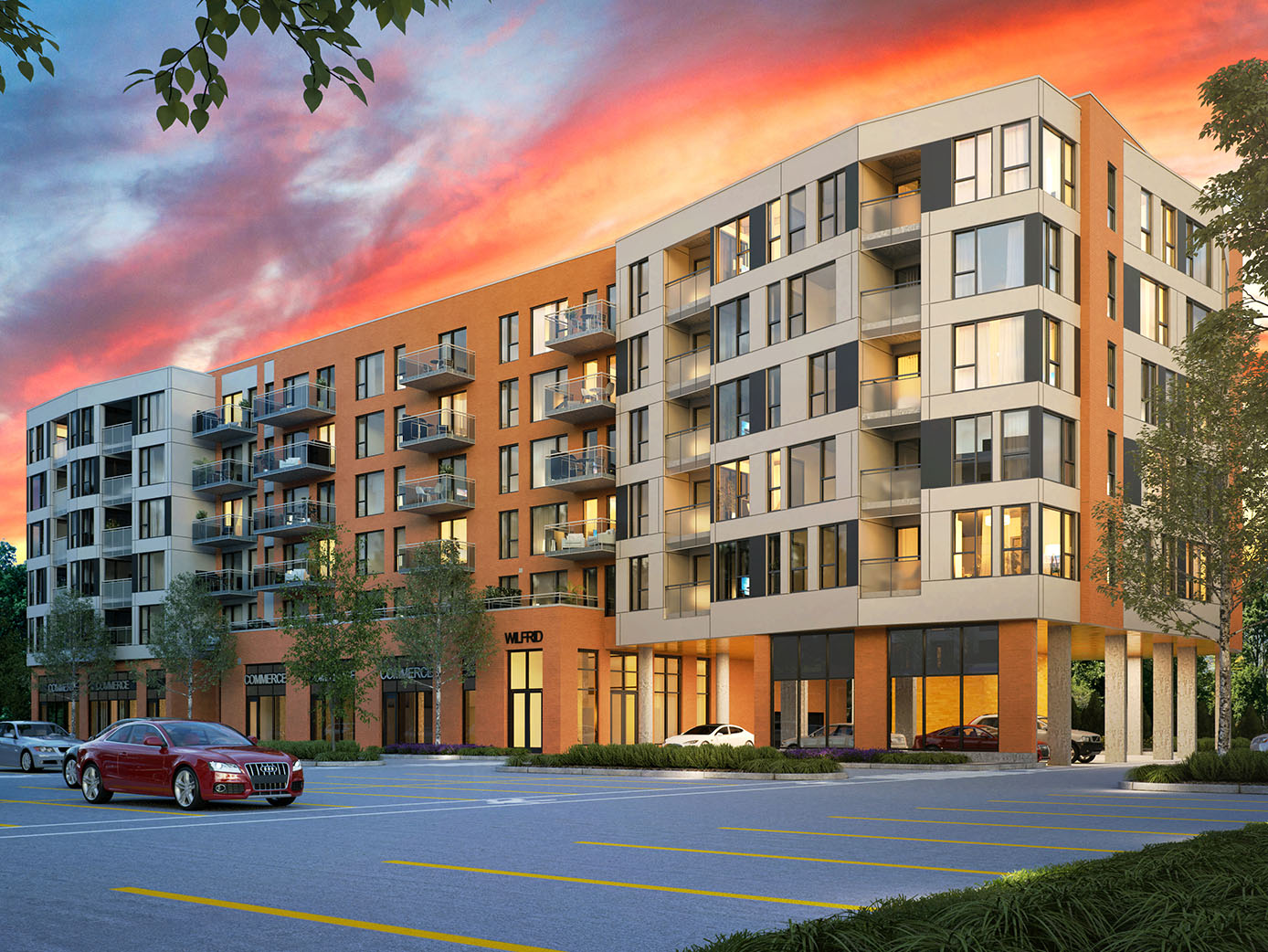After the success of its first three phases (WR, WR2 and WR3), Wilfrid is ready to take flight in style! This project is a mixed-use development composed of 100 residential condos on the upper levels and retail spaces on the ground floor — with a bakery, grocery store, health-care services, a dry cleaner’s, restaurants, daycare, and more just an elevator ride away.
Named after Wilfrid Reid, a Canadian aviation pioneer, Wilfrid pays tribute to aviation history in both its design and location.
Wilfrid is located in the Bois-Franc neighbourhood in St-Laurent, which offers an exceptional quality of life. The area’s parks, lakes, and other green spaces make it one-of-a-kind in Montreal, perfect for enjoying the outdoors, staying active, and relaxing. The neighbourhood has also been designed in keeping with a Transit-Oriented Development (TOD) philosophy, where you can do anything and everything on foot, by bike or by public transit.
The condominium project is just 300 metres from the new Réseau express métropolitain (REM) rapid transit station that will get you downtown in 16 minutes and to Montréal–Trudeau International Airport in 10 minutes.
The Wilfrid Condominium project promises a spectacular takeoff, with elegant architecture and a highly desirable location. On the outside, the six-storey building features volumes and angles reminiscent of the big airports of the 1960s, with bold lines that offer a nod to the site’s origins and a step into modernity. The porte cochère over the main entrance is inspired by posh New York-style lobby designs.
The Wilfrid complex, with its private entrance, boasts 100 modern residential condominium units. All the studio, 1- and 2-bedroom units are equipped with central air conditioning for maximum comfort. Designed with a strong sustainable development approach, the units are characterized by abundant windows, 9-foot ceilings with a natural concrete finish (9-foot-6 for the sixth-floor executive suites), a modern kitchen and elegant bathrooms.
Many first-class amenities are available for the residents, expanding beyond the individual units to create a sense of belonging and community. The experience begins in the elegant lobby with its 18-foot-6 ceilings and continues with the 1,500-square-foot mezzanine and its ultramodern gym and yoga spaces, and through the lounge and bar. The rooftop terrace offers a spectacular view of Mount Royal, the Oratory and Montreal sunsets.
With the Wilfrid Condominium, you can take part in a community and enjoy a rewarding quality of life.
To read the article on Montreal Gazette: https://montrealgazette.com/sponsored/realestate-sponsored/model-of-the-week-wilfrid

